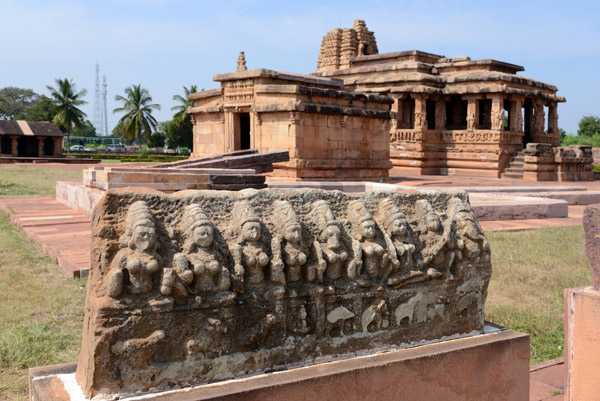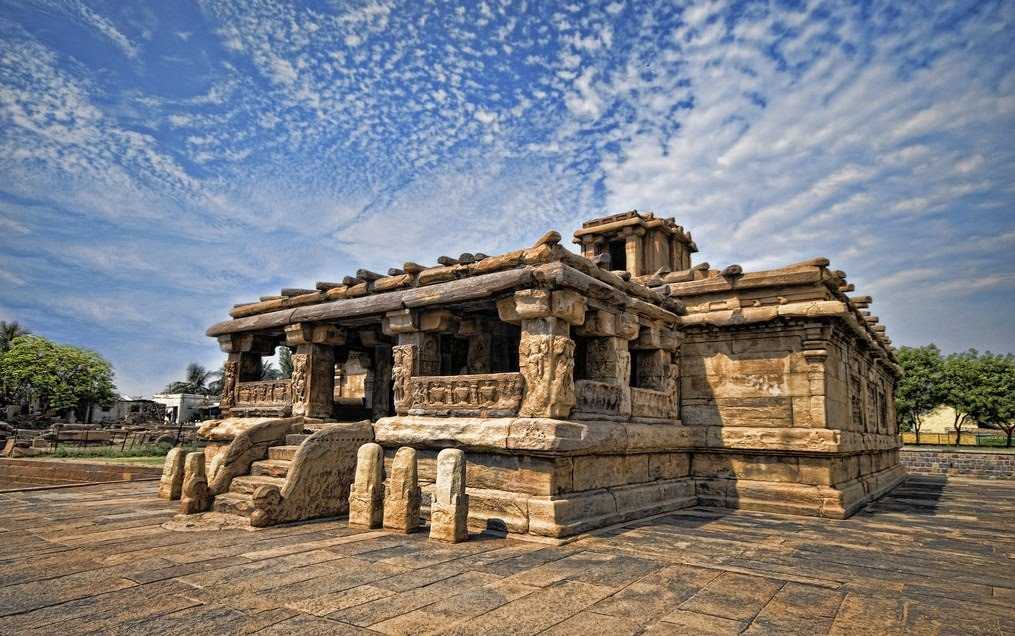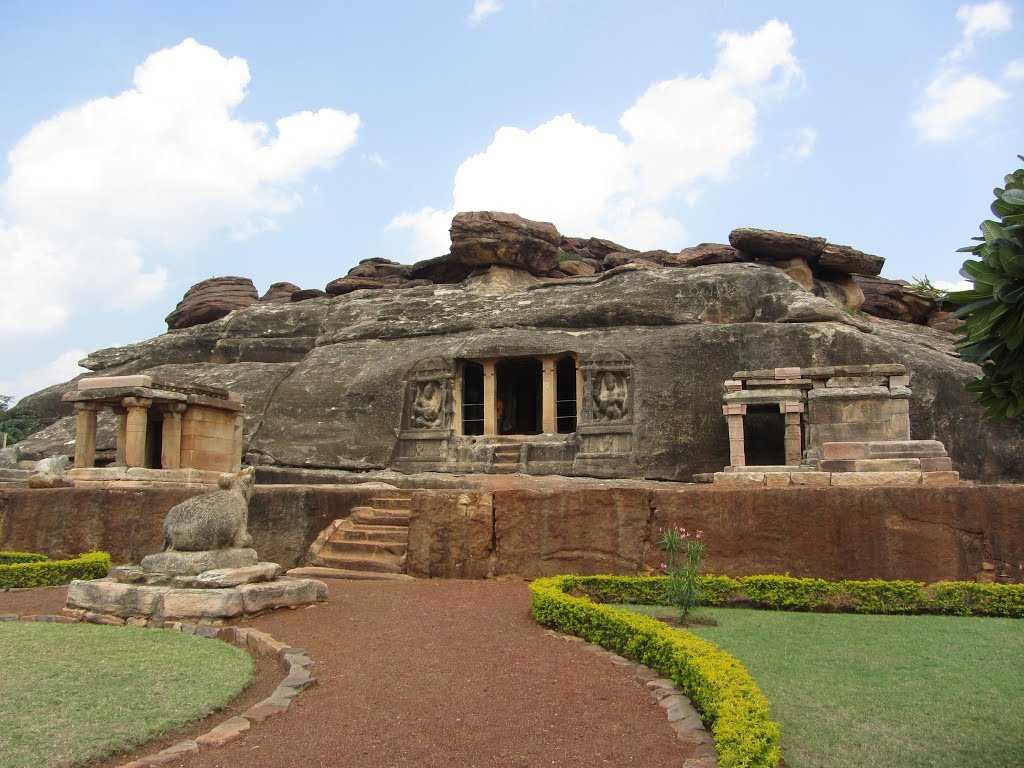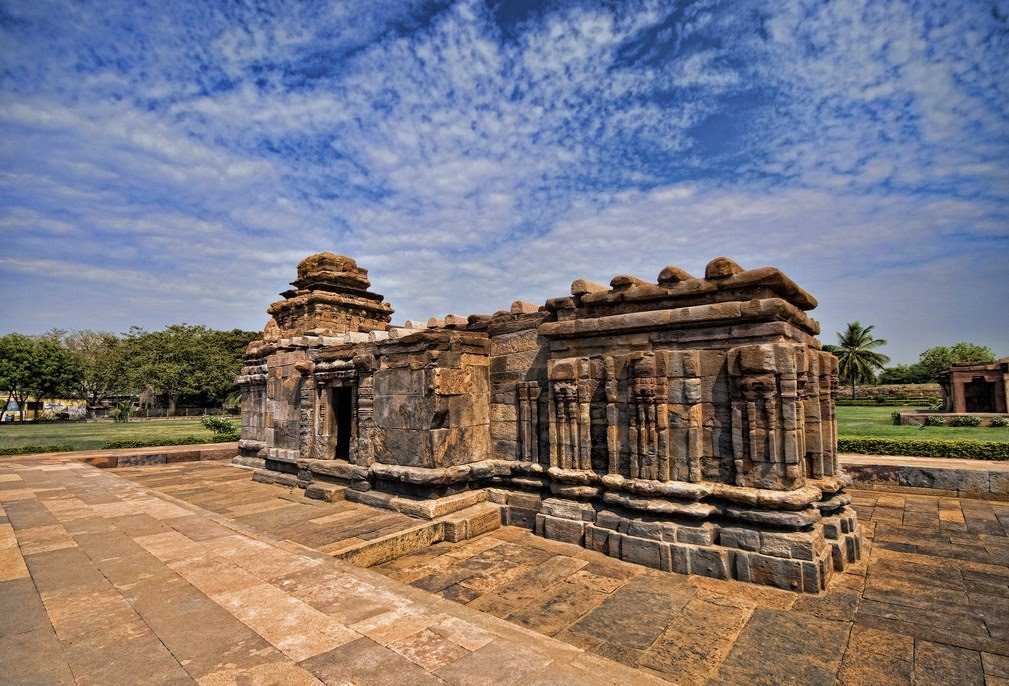Complete Guide about Gobinda Jee Manipur
-
Location
Shri Shri Govindaji Temple, Wangkhei, Imphal, Manipur 795005
-
Timings
Every Day
05:30 AM - 01:00 PM
04:00 PM - 08:30 PM -
Entry Fee
Free Entry
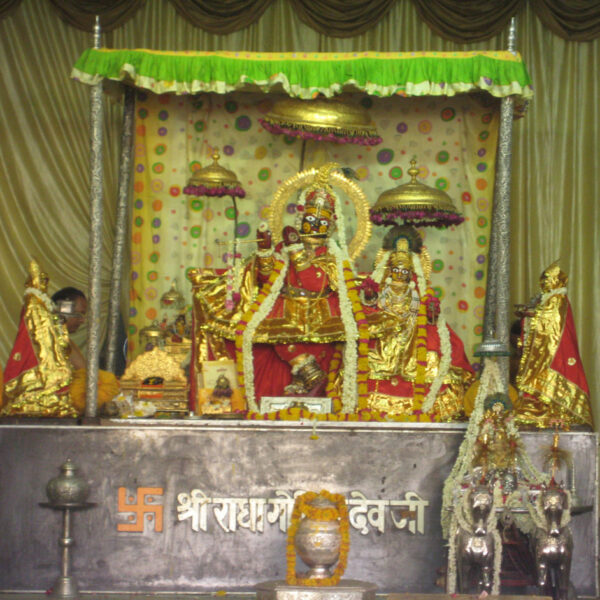

Gobinda Jee Manipur
About
Gobinda Jee Manipur
The Shree Govindajee Temple is situated close to Sana Konung, which is Meitei for “Royal Palace,” the former residence of the Meitei kings of the Manipur Kingdom, in Imphal, the state capital of Manipur in India. Road and plane transportation are available to get to Imphal. To the north, National Highway 39 (India) connects to Dimapur (Nagaland), and on the east, to Myanmar. National Highway 53 connects it to Silchar in Assam (India). The Indian National Highway 150 connects to Mizoram. Regular bus services to Imphal depart from Dimapur, which is 215 kilometres (134 miles) away, and are the closest rail station. Imphal is reachable by air via New Delhi, Kolkata, Guwahati, and Silchar.
Vaikom Mahadeva Temple Official website Link
www.vaikomtemple.org
The History
On January 16, 1846, the temple was built by the Manipur kingdom’s Maharaja Nara Singh (1844–50 AD) and dedicated to Shree Govindaji, their regal god. A significant amount of damage was done to the temple and the gods during the 1868 earthquake. As a result, the temple was restored to its original design and dedicated on April 26, 1876, during the reign of Maharaja Chandrakriti (1859–1866). The temple’s idols were relocated to Kongma, though, during the Anglo Manipur War of 1891. The idols were also relocated and rededicated in the current temple in 1908, after the Maharaja Churchand Singh moved into his new palace.
According to another legend, the Lord inspired (Maharaja Jai Singh) or Bhagya Chandra Karta (1763–1798), a fervent follower of Lord Krishna, to construct a temple for him. As a result, he formally started the carving of the Lord Govindaji idol in 1776. It was finished and dedicated in a temple he had constructed in his palace in November 1779 on the full moon day. On this occasion, Raas Mandal Pukhri in Langthabal featured five days of Ras Lila performances.
The Architecture
The temple has two gold-plated domes, a paved court, and a sizable, raised Mandop, or congregation hall (Meitei for “Mandapa”). Govindaji (Krishna) and his major consort Radha are the main deities in the garbhagriha (sanctum sanctorum), which is located in the centre of the structure. On either side of the main altar are two additional chambers, one each for Jagannath, Subhadra, and Balabhadra and Krishna and Balarama. The temple has a really regal appearance. It was constructed in a beautiful area, and the area around the building is landscaped. Near the temple, there is a small pond and a sizable open area with a row of tall trees planted along the perimeter.
Main temple : Like a royal house, the temple is constructed over a square plan on a high platform. A circumambulatory route surrounds the sanctum sanctorum (Pradakshina path). Two small barriers divide the sanctum into separate sections. Massive columns support an arcade system that supports the porch and outer chamber, while the walls above the arches climb to the cornice. Overlooking the Pradakshina path, the first row of railings is provided above the cornice in front of the portico roof. There are four small shrines, or “Salas,” built at the corners of the railings. The walls rise to the terrace above the sanctum and are then shaped into two arched domes.
On each of the domes, a Kalasa (finial) is placed on top of an Amalaka Sila (a round stone disc with ridges on the rim), which completes the arching shape of the dome. Above the Kalasa, a white flag is flown. The two domes’ exterior surfaces are covered with gold gilding. Around the two domes, there is a higher-level second row of railing. The temple’s front door is to the east. Built of brick and mortar, the temple. In the central chamber of the sanctum sanctorum, there are deified images of Govindaji and Radha. Images of Jagannath, Subhadra, and Balabhadra are installed in the adjacent northern room, while images of Balabhadra and Krishna are deified in the southern chamber.A curtain covers the arcade in front of the sanctuary. In order to create the figures of Jagannath, Subhadra, and Balabhadra, special wood is first used to carve the images of Govindaji and Radha. But plaster of paris is used to create images of Krishna and Balarama that are attractively coloured. Crowns are placed on the photos on specific celebration days.
On each of the domes, a Kalasa (finial) is placed on top of an Amalaka Sila (a round stone disc with ridges on the rim), which completes the arching shape of the dome. Above the Kalasa, a white flag is flown. The two domes’ exterior surfaces are covered with gold gilding. Around the two domes, there is a higher-level second row of railing. The temple’s front door is to the east. Built of brick and mortar, the temple. In the central chamber of the sanctum sanctorum, there are deified images of Govindaji and Radha. Images of Jagannath, Subhadra, and Balabhadra are installed in the adjacent northern room, while images of Balabhadra and Krishna are deified in the southern chamber.A curtain covers the arcade in front of the sanctuary. In order to create the figures of Jagannath, Subhadra, and Balabhadra, special wood is first used to carve the images of Govindaji and Radha. But plaster of paris is used to create images of Krishna and Balarama that are attractively coloured. Crowns are placed on the photos on specific celebration days.
Mandapa : There is an open colonnaded mandapa, an outdoor pavilion with arcades, facing the temple’s eastern facade. Despite being an independent edifice, it is located inside the temple’s walled grounds. It is double-storied and constructed with royal beauty. At the first floor level, a safety railing encircles it. A row of elephant heads is supplied to support the slanted roof slabs at cornice level on the first story. An addition to the mandapa is a little temple tower. To accommodate devotees who travel to the mandapa to witness the cultural and religious events held there, seating arrangements have been built on the mandapa’s eastern and southern sides.
Cement sheets with corrugations make up the roof. Another mandapa, the Natyashala, is a colonnaded building with arcades and idols fastened to the four corners of the ceiling.
Cement sheets with corrugations make up the roof. Another mandapa, the Natyashala, is a colonnaded building with arcades and idols fastened to the four corners of the ceiling.
Dekho Apna Desh
The DAD of Tourism
Get Direction to Gobinda Jee Manipur
Near Attractions
